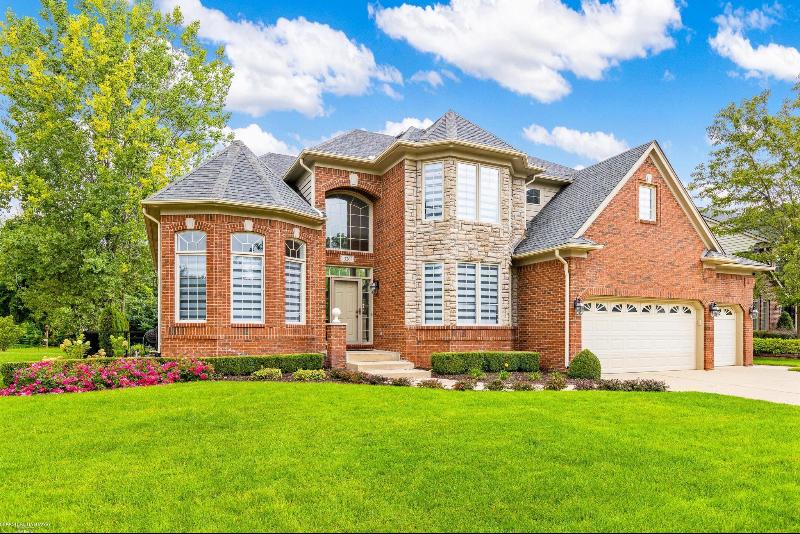Sold
13265 Windham Dr Map / directions
Washington Township, MI Learn More About Washington Township
48094 Market info
- 5 Bedrooms
- 3 Full Bath
- 1 Half Bath
- 3,135 SqFt
- MLS# 50121783
- Photos
- Map
- Satellite
Property Information
- Status
- Sold
- Address
- 13265 Windham Dr
- City
- Washington Township
- Zip
- 48094
- County
- Macomb
- Zoning
- Residential
- Property Type
- Single Family
- Listing Date
- 09/12/2023
- Subdivision
- Stonebriar Sub
- Total Finished SqFt
- 3,135
- Above Grade SqFt
- 3,135
- Garage
- 3.0
- Garage Desc.
- Attached Garage
- Water
- Public Water
- Sewer
- Public Sanitary
- Year Built
- 2002
- Home Style
- Split Level
- Parking Desc.
- Garage
Taxes
- Association Fee
- $650
Rooms and Land
- MasterBedroom
- 20X14 1st Floor
- Bedroom2
- 18X12 2nd Floor
- Bedroom3
- 13X13 2nd Floor
- Bedroom4
- 15X12 2nd Floor
- Bedroom5
- 15X13 2nd Floor
- Dining
- 16X12 1st Floor
- GreatRoom
- 21X18 1st Floor
- Kitchen
- 24X15 1st Floor
- Den
- 12X12 1st Floor
- Laundry
- 10X8 1st Floor
- Bath1
- 11X10 1st Floor
- Bath2
- 12X6 2nd Floor
- Bath3
- 10X7 2nd Floor
- Lavatory1
- 4X5 1st Floor
- 1st Floor Master
- Yes
- Basement
- Finished, Poured
- Cooling
- Ceiling Fan(s), Central A/C
- Heating
- Forced Air
- Acreage
- 0.27
- Lot Dimensions
- 80 X 145
- Appliances
- Dishwasher, Disposal, Dryer, Microwave, Range/Oven, Refrigerator, Washer
Features
- Interior Features
- 9 ft + Ceilings, Ceramic Floors, Spa/Jetted Tub, Walk-In Closet, Wet Bar/Bar, Window Treatment(s)
- Exterior Materials
- Brick, Stone
- Exterior Features
- Fenced Yard, Inground Pool, Lawn Sprinkler, Patio, Swimming Pool
Mortgage Calculator
- Property History
- Schools Information
- Local Business
| MLS Number | New Status | Previous Status | Activity Date | New List Price | Previous List Price | Sold Price | DOM |
| 50121783 | Sold | Pending | Oct 23 2023 9:21AM | $680,000 | 7 | ||
| 50121783 | Pending | Active | Sep 19 2023 9:21PM | 7 | |||
| 50121783 | Active | Coming Soon | Sep 16 2023 6:20AM | 7 | |||
| 50121783 | Coming Soon | Sep 12 2023 3:22PM | $650,000 | 7 | |||
| 31339668 | Expired | Withdrawn | Feb 3 2019 2:21AM | 58 | |||
| 31343974 | Sold | Pending | Jun 7 2018 4:52PM | $435,500 | 40 | ||
| 31343974 | Pending | Active | May 16 2018 2:06PM | 40 | |||
| 31339668 | Withdrawn | Active | Apr 6 2018 4:21AM | 58 | |||
| 31339668 | Mar 19 2018 3:22PM | $454,808 | $459,808 | 58 | |||
| 31339668 | Active | Feb 7 2018 4:22AM | $459,808 | 58 |
Learn More About This Listing
Contact Customer Care
Mon-Fri 9am-9pm Sat/Sun 9am-7pm
248-304-6700
Listing Broker

Listing Courtesy of
Berkshire Hathaway Homeservices Kee Realty Roch
(248) 651-1200
Office Address 210 W University Suite 4
Originating MLS: MiRealSource
Source MLS: MiRealSource
THE ACCURACY OF ALL INFORMATION, REGARDLESS OF SOURCE, IS NOT GUARANTEED OR WARRANTED. ALL INFORMATION SHOULD BE INDEPENDENTLY VERIFIED.
Listings last updated: . Some properties that appear for sale on this web site may subsequently have been sold and may no longer be available.
Our Michigan real estate agents can answer all of your questions about 13265 Windham Dr, Washington Township MI 48094. Real Estate One, Max Broock Realtors, and J&J Realtors are part of the Real Estate One Family of Companies and dominate the Washington Township, Michigan real estate market. To sell or buy a home in Washington Township, Michigan, contact our real estate agents as we know the Washington Township, Michigan real estate market better than anyone with over 100 years of experience in Washington Township, Michigan real estate for sale.
The data relating to real estate for sale on this web site appears in part from the IDX programs of our Multiple Listing Services. Real Estate listings held by brokerage firms other than Real Estate One includes the name and address of the listing broker where available.
IDX information is provided exclusively for consumers personal, non-commercial use and may not be used for any purpose other than to identify prospective properties consumers may be interested in purchasing.
 Provided through IDX via MiRealSource. Courtesy of MiRealSource Shareholder. Copyright MiRealSource.
Provided through IDX via MiRealSource. Courtesy of MiRealSource Shareholder. Copyright MiRealSource.
The information published and disseminated by MiRealSource is communicated verbatim, without change by MiRealSource, as filed with MiRealSource it by its members. The accuracy of all information, regardless of source, is not guaranteed or warranted. All information should be independently verified.
Copyright 2024 MiRealSource. All rights reserved. The information provided hereby constitutes proprietary information of MiRealSource, Inc. and its shareholders, affiliates and licensees and may not be reproduced or transmitted in any form or by any means, electronic or mechanical, including photocopy, recording, scanning or any information storage or retrieval system, without written permission from MiRealSource, Inc.
Provided through IDX via MiRealSource, as the "Source MLS", courtesy of the Originating MLS shown on the property listing, as the Originating MLS.
The information published and disseminated by the Originating MLS is communicated verbatim, without change by the Originating MLS, as filed with it by its members. The accuracty of all information, regardless of source, is not guaranteed or warranted. All information should be independently verified.
Copyright 2024 MiRealSource. All rights reserved. The information provided hereby constitutes proprietary information of MiRealSource, Inc. and its shareholders, affiliates and licensees and may not be reproduced or transmitted in any form or by any means, electronic or mechanical, including photocopy, recording, scanning or information storage and retrieval system, without written permission from MiRealSource, Inc.
